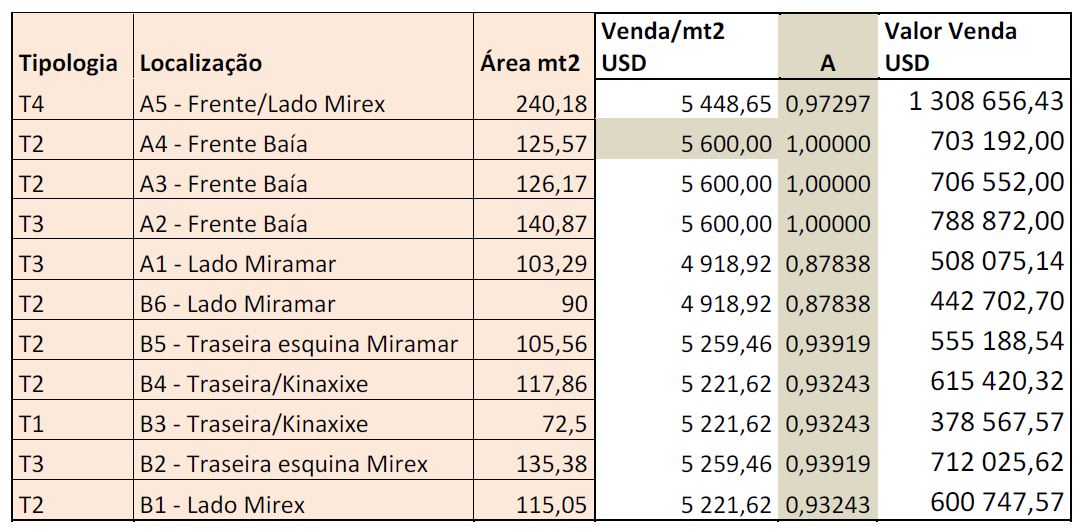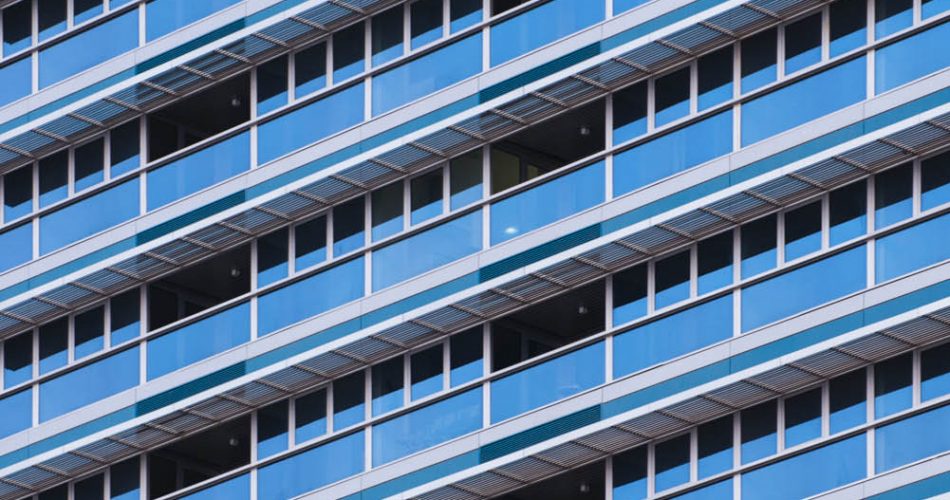INTRODUCTION
The building is characterized by the integration in a single block of the entire program of commerce, offices, housing and parking, distributed over the following floors:
• Floor –2 to -1 Parking,
• 1st Floor (entrance) Trade Entry housing, office Entada
• Floor 2 to 4 Parking,
• Floor 5-12 Offices,
• Floor 13 to 25 Housing,
• Floor 26 Technical area, Housing and Gym
With the fulfillment of the most demanding safety standards ensured, with deposits and water treatment, pumping system with redundancy, generators and three elevators, it is a project made for your comfort.
Here, you are in the center of everything, close to professional action and all the entertainment. More freedom, more success, more future.
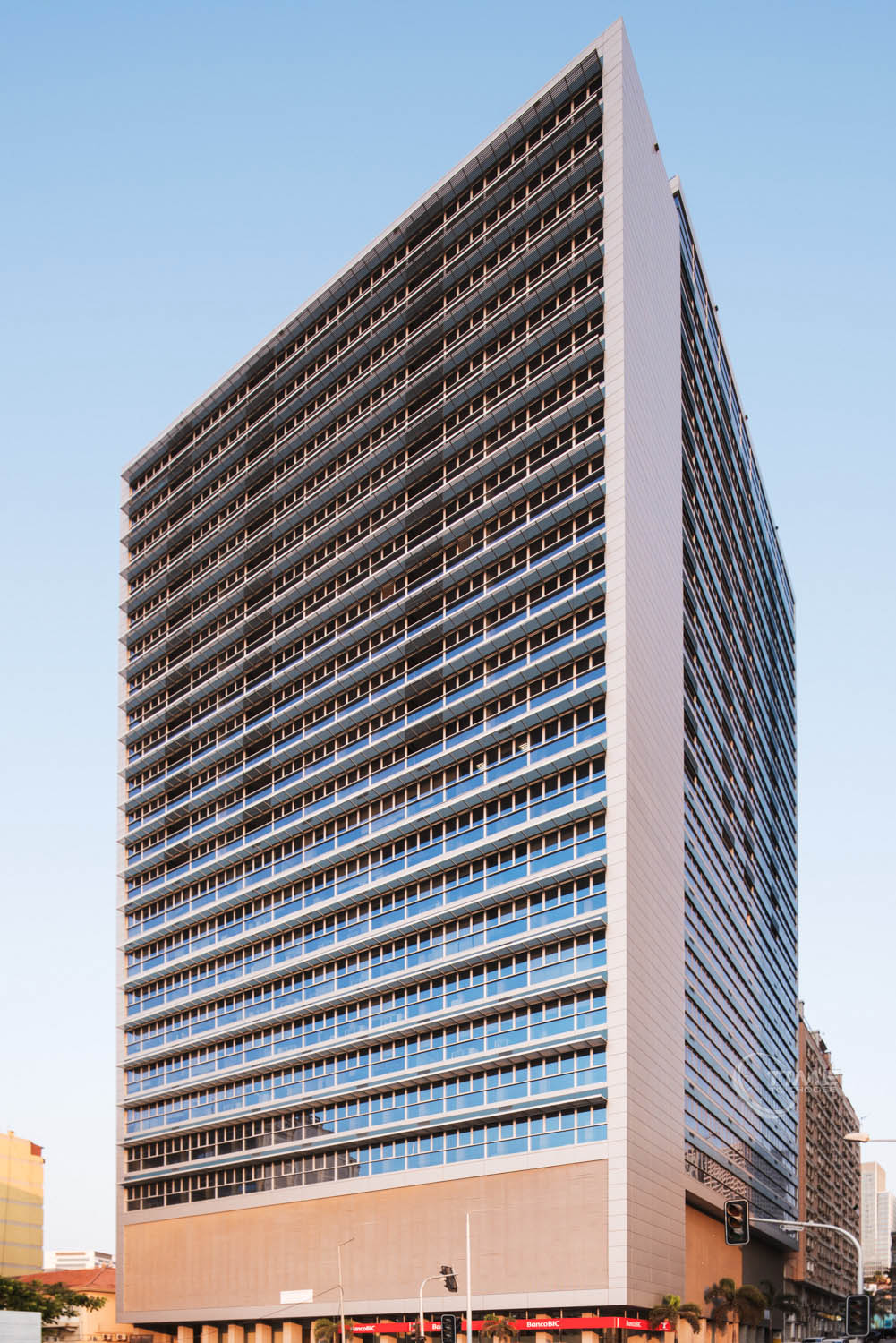
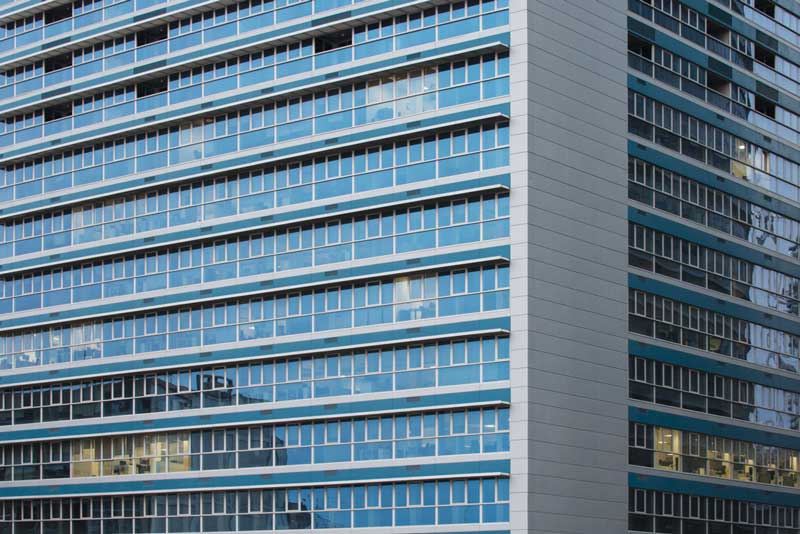
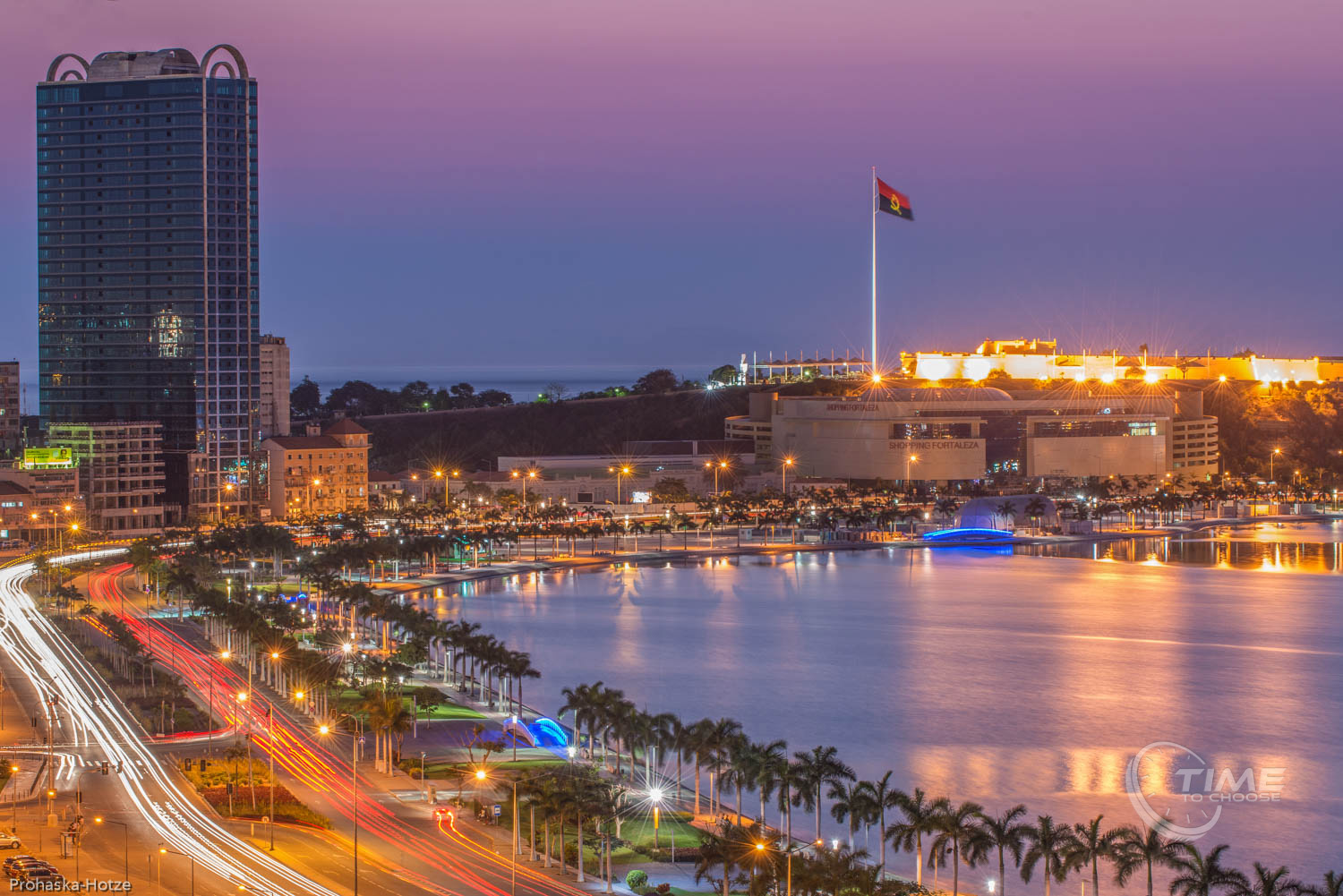
Floors Offices
traffic areas
In hall's distribution of office floors on the ground is applied Ataíja stone and the walls are lined up with the ceiling panels wood veneers except the walls of which is applied lobby's plasterboard painted white and ceilings They will be worked out and feature lighting.
Headquarters:
In the offices, the walls will be covered with plasterboard painted in white, the floor with technical flooring and the ceiling in micro-perforated metallic false ceiling with recessed lighting. The entire space has air conditioning.
Sanitary facilities
There is in each office floor a block of sanitary facilities composed of a female sanitary facilities, sanitary facilities for men and one for handicapped disabled, performing properly equipped. In terms of coverings, ceramic material will be applied to the floor and walls, the ceilings will be painted plasterboard.
The entire floor will be equipped with a fire safety system and ventilation.
Housing Floors
traffic areas
The housing distribution halls, on the floors will be covered with stone and walls with wood veneered panels, the ceilings are worked and contain lighting.
APARTMENTS
In general the walls of the apartment are lined with plasterboard and painted white will, floors (living room, bedroom, hall's) will be a floating floor with oak to finish. Sanitary facilities will be covered with ceramic material and properly equipped with sink / mobile toilet, the shower / tub and their taps. All kitchens will be equipped with furniture, dishwasher, hob and smoke extraction system. The ceilings will be made of plasterboard painted in white, in the rooms there will be lighting moldings and built-in lighting will be applied in the sanitary facilities. The remaining divisions are prepared with points of light. All rooms have ventilation or air conditioning.
The entire floor is equipped with a fire safety system and ventilation
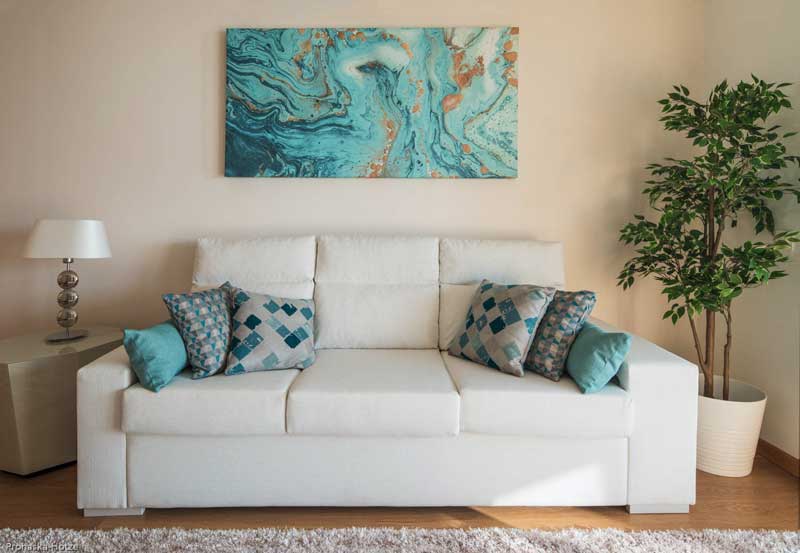
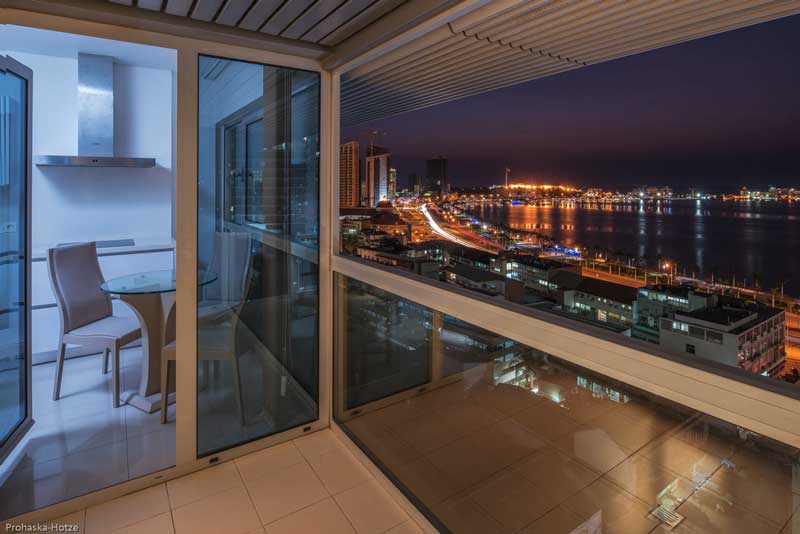
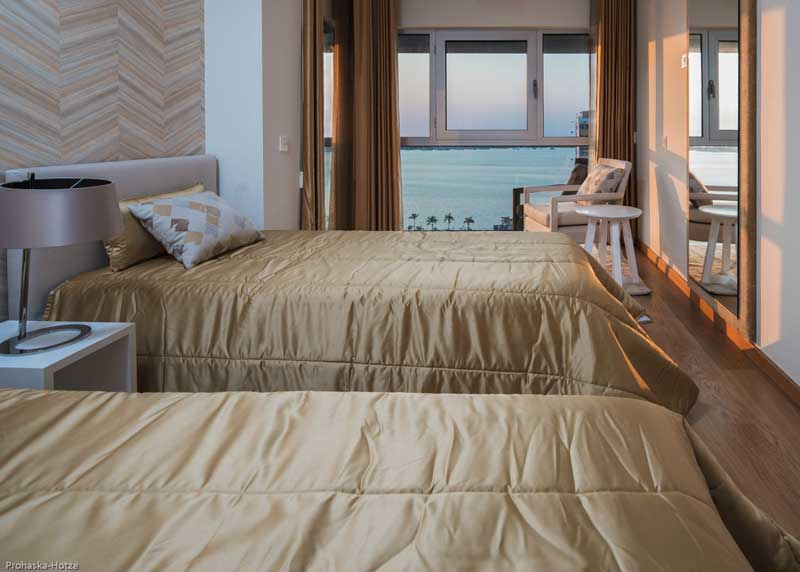
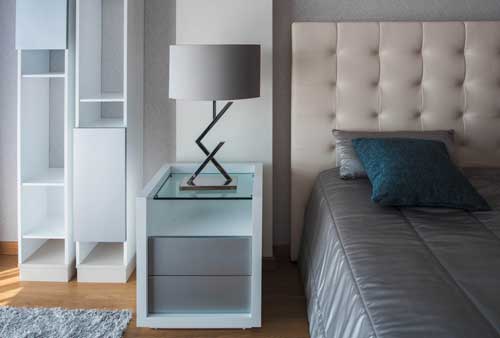
Piso 26
traffic areas
In the halls where the house is distributed, stone ataija will be applied to the floor and wood veneered panels on the walls, the ceilings will be worked and have lighting.
Apartment
The apartment on the 26th floor will have the finishes similar to that mentioned in the apartments on the 13th to 25th floors.
Gym
In the Gym area the walls will be painted plasterboard or tin plastered respectively, the floor will be finished in vinyl.
The sanitary / bathing facilities will be equipped with shower trays, washbasins, toilets, cabins, and respective taps, and covered with ceramic material. All compartments have a false ceiling.
All the areas referred to above will be equipped with security system against fire and ventilation.
Technical areas
In the technical area the pavement is in concrete, the walls will be painted.
PRICE TABLE
USD amounts are equivalent to the equivalent amount in AOA, at the exchange rate of the day
